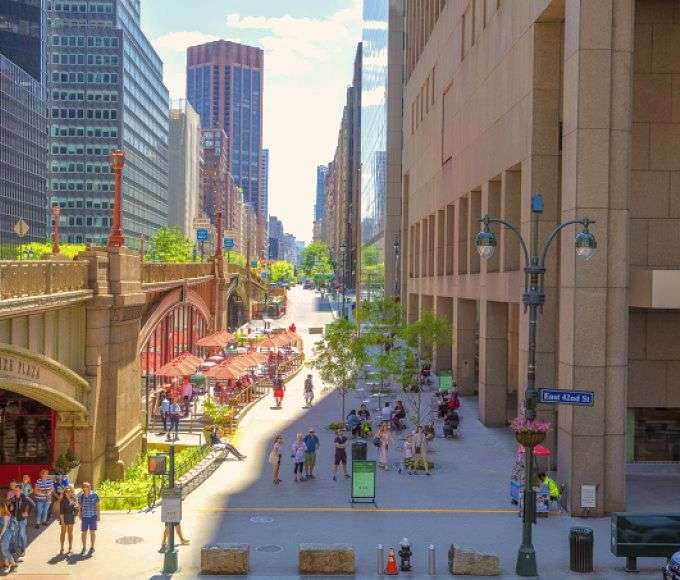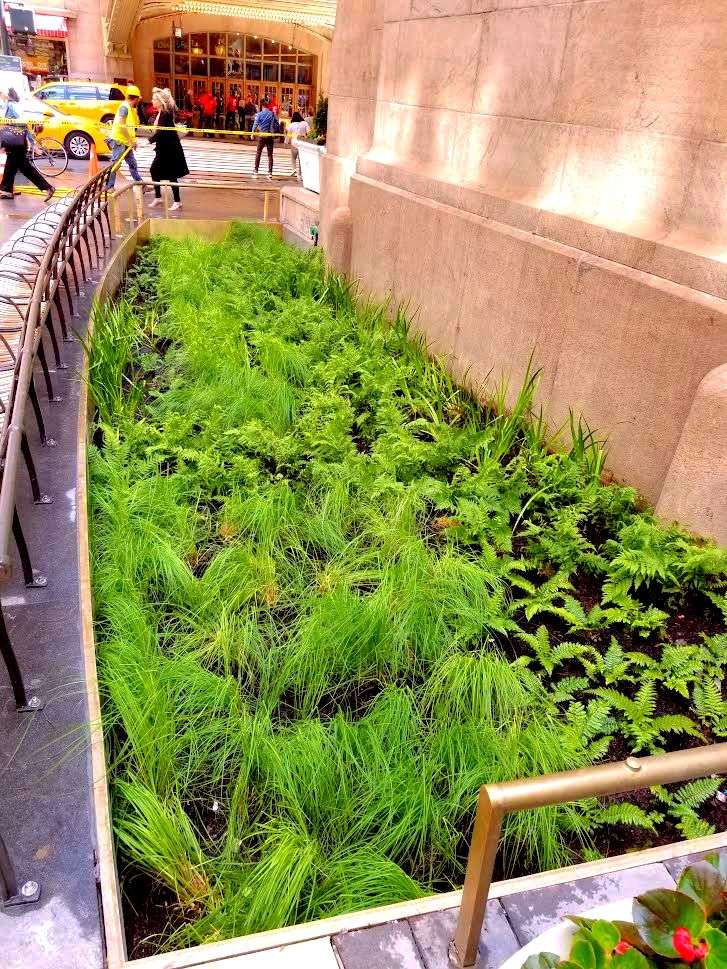
This major infrastructure project in Midtown Manhattan involved the replacement of the existing infrastructure. Distribution and steel trunk water main pipes were upgraded, effectively revitalizing the region’s infrastructure. Additional work involved private utility relocations, the replacement of sewer lines, catch basins, street lighting, traffic signals, and the reconstruction of the affected roadway.
Located across the street from Grand Central Station—an extremely busy section of midtown Manhattan—this project involved the replacement of 1420 LF of 36” steel trunk water main along with 1880 LF of distribution water mains. In addition, the area was transformed into a pedestrian plaza, with features and fixtures to promote the public space.
Underground subway structures and other interferences were accounted for when developing the trunk main geometry and resulted in various horizontal and vertical offsets, while minimizing the head loss. By doing so, it was determined that the originally designed 48” trunk main had to be revised to 36” to accommodate low clearances crossing the existing subway structures. It was vital to verify subway roof conditions in the Preconstruction report. NYCTA will require the contractor to monitor their structure for vibration and settlement.


Underground subway structures and other interferences were accounted for when developing the trunk main geometry and resulted in various horizontal and vertical offsets, while minimizing the head loss. By doing so, it was determined that the originally designed 48” trunk main had to be revised to 36” to accommodate low clearances crossing the existing subway structures. It was vital to verify subway roof conditions in the Preconstruction report. NYCTA will require the contractor to monitor their structure for vibration and settlement.
