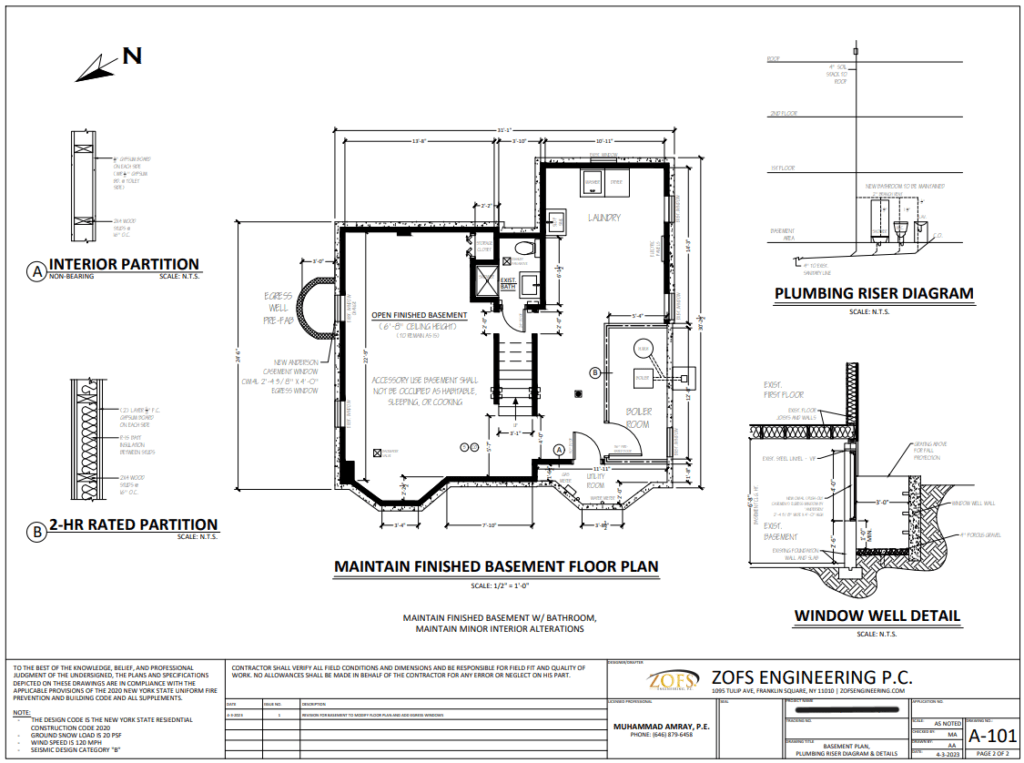In addition to producing as-built drawings for civil infrastructure projects, ZOFS’s team of drafters also provides CAD-drafting services, such as structural and architectural drafting, for residential projects. For instance, major home renovations often require the submission of Construction Documents reflecting the intended changes for approval with the local governing agency. These Construction Documents need to do more than just provide a layout of the area—it needs to clearly depict that the renovated space complies with the local building code. Our team of drafters work to familiar themselves with the governing code in order to assist our clients in legalizing the changes made to their property and produce code-compliant drawings.
Our most recent project involved producing Construction Documents for a client performing interior alterations to an existing basement. After performing a review of the code requirements, our team performed a site visit and discovered several violations, such as the low ceiling height and lack of egress, and worked diligently with the client to amend them. The drawing below was then prepared and submitted to the local Building Department for approval.

We pride ourselves on our attention to detail and our commitment to providing our clients with the highest level of service. Our team is dedicated to working closely with you to ensure that your project is completed to your satisfaction.
If you’re looking for a reliable and experienced provider of CAD-drafting services, look no further than our team. Contact us today to schedule a consultation and learn more about our services.
